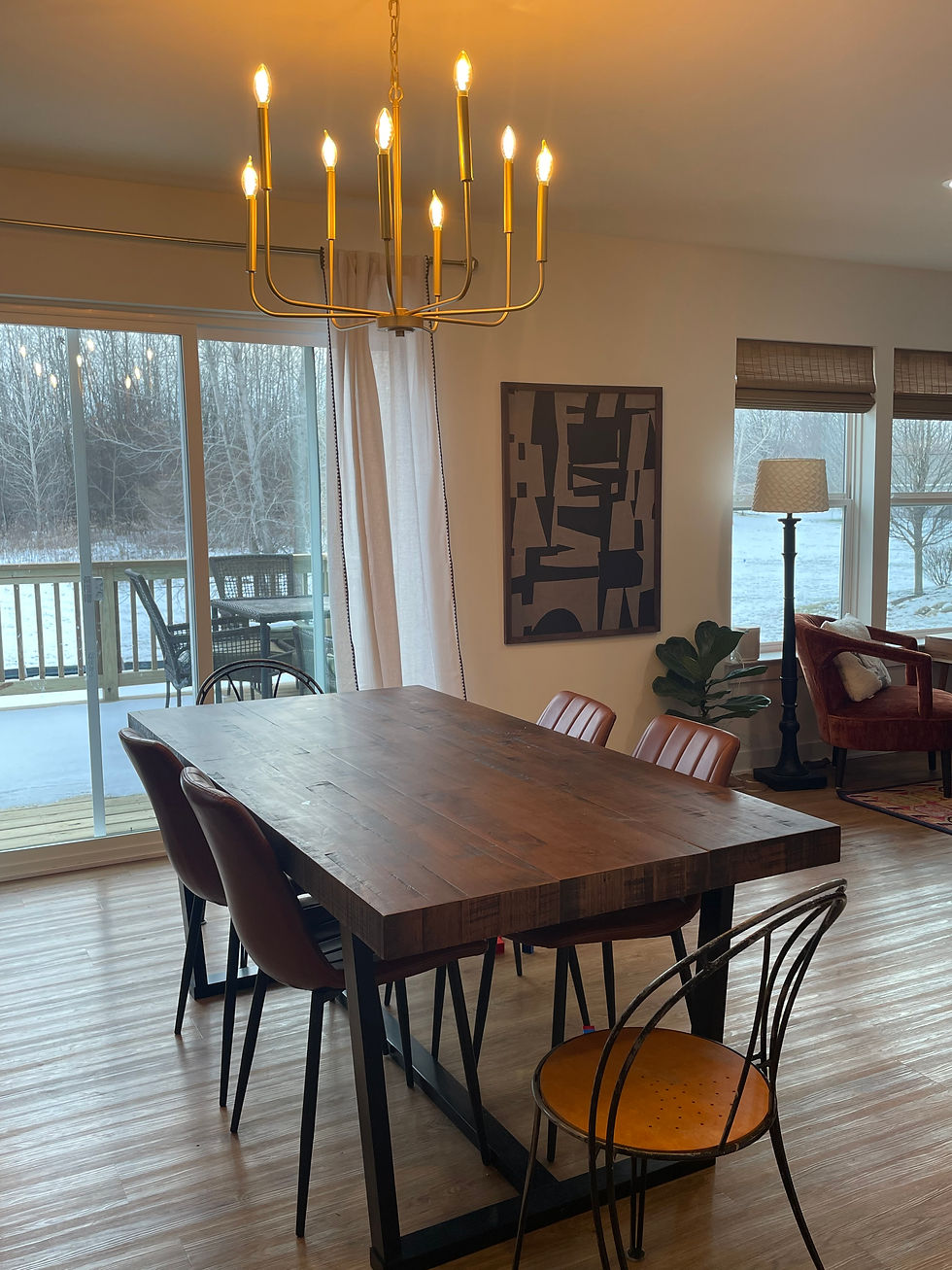NEW HOUSE TOUR
- Mary-Keith Piasecki

- Jan 19, 2022
- 1 min read
We moved into our *dream* Home in November. We built this house and picked everything out. We visited it nearly every day seeing every single step of the way. My Instagram chronicaled this in great detail. Some people have asked me to share more pictures. Some people haven’t but I am really proud of how everything turned out so I want to share these pictures with you.
LIVING ROOM



KITCHEN AND DINING




My favorite part of the kitchen

1/2 Bath


Kona's Room and Back entry way

Main Entry

Office - This was a room we added to the plan. The original living room was a lot bigger but we wanted a seperate work space. It has been so nice on days Philip world from home, having a place to put all of my client files, a room to take calls in, and EVENTUALLY where I will write book #2!


Here is our upstairs laundry room

Kid's bathroom - not pictured: their OWN linen closet. what luxury!!

Our bedroom

Our Bathroom.



Not pictured: my closet which needs to be refolded and organized, my kids room which are a mess, and allll my closets I love and adore.
I love my home and I am so proud of it. I realize people have bigger, fancier, smaller, etc etc houses. There are cords showing, towels not perfectly folded etc etc. Our goal as a family is to use this house to bless people. We LOVE having people over and hosting parties, I am grateful for this home which allows us to do so!
Thanks for stopping by!















Comments